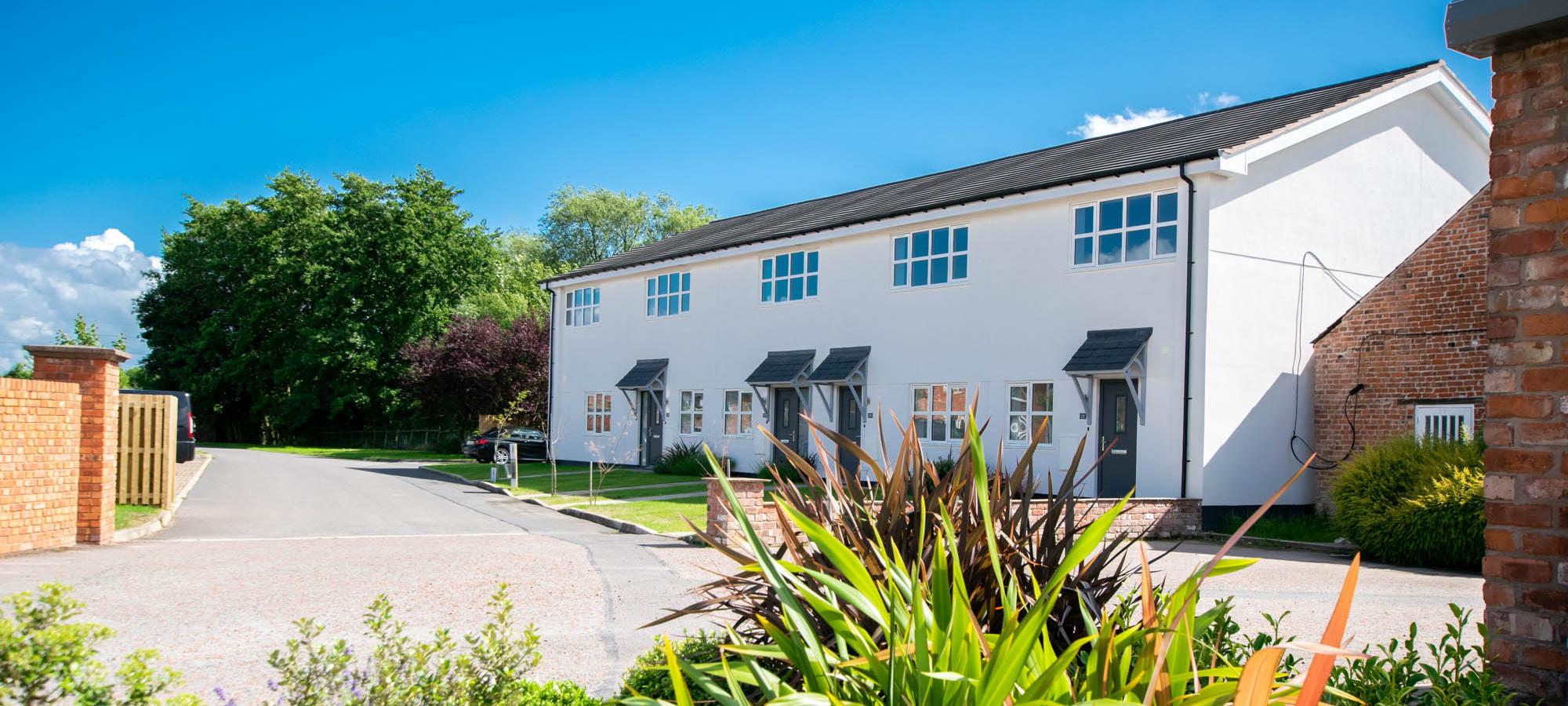Mollington Grange was a conversion project of a range of former farm buildings dating from 17th to 20th century.
Based on the outskirts of the desirable village of Mollington, this development backs on to the former ‘The Oaks’ golf course with direct access to the countryside, while being a short drive or walk into Chester City Centre.
Bell Developments gained planning permission for the conversion and were developers on the project and saw the project through the design stage, conversion process and the final sale stage.
The project was a sympathetic conversion missing more modern buildings and historic buildings retaining original features such as exposed trusses and brickwork. The end development was a mixture of 34 flats and houses with each unit having a bespoke layout accommodating the existing features of the building. The units ranged from 1 bed flats to 5 bed detached houses.
- Stamp Duty Paid
- Offered with high specification throughout to include fitted appliances and Quartzite work surfaces in the kitchen
- All flooring throughout to include white/grey wash effect hard laminate flooring, carpet and stylish tiling
- Under floor heating in bathroom and en-suite
- Paved, lawned and fenced gardens
- Two parking spaces per property
- 10 year build safe International Construction Warranty
- Professionally landscaped gardens












